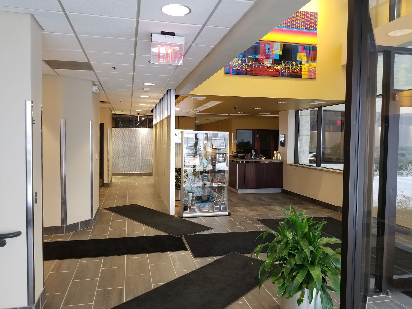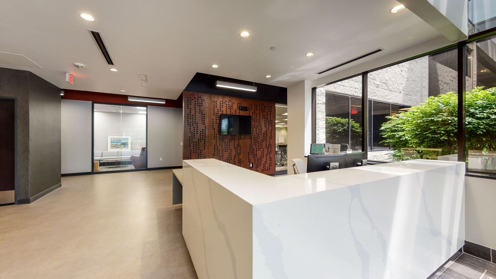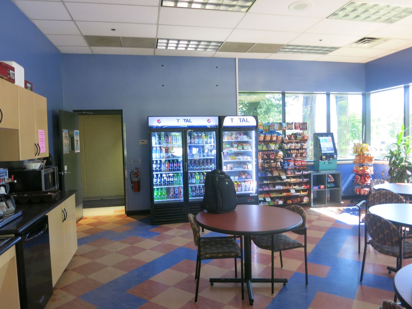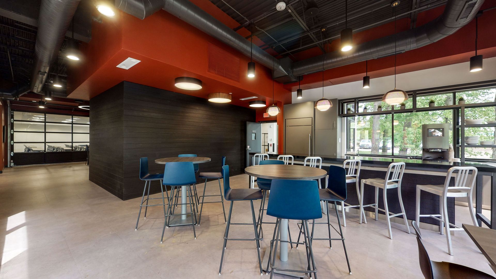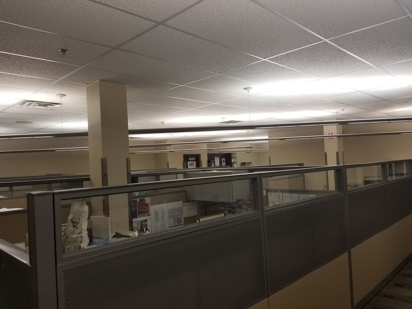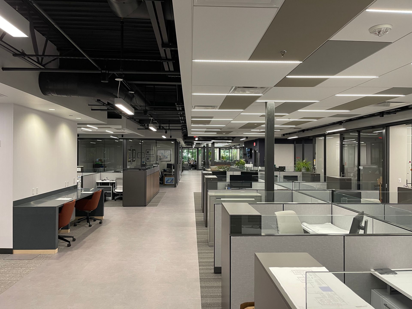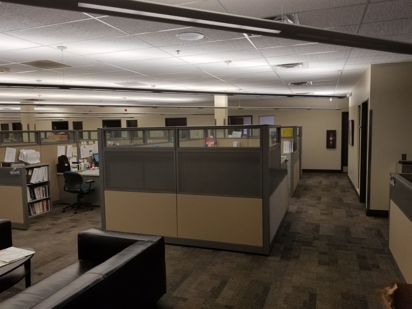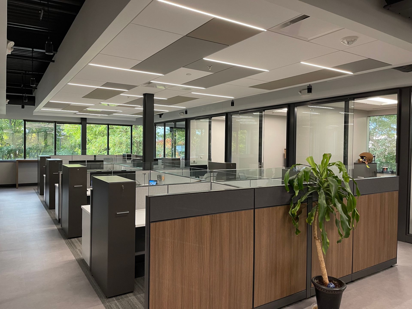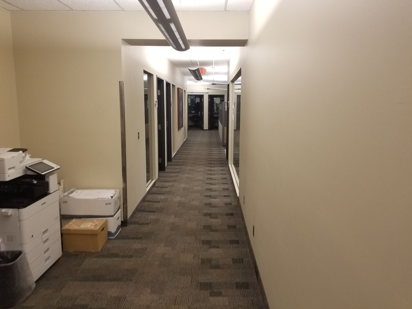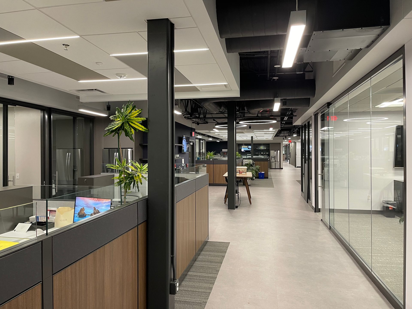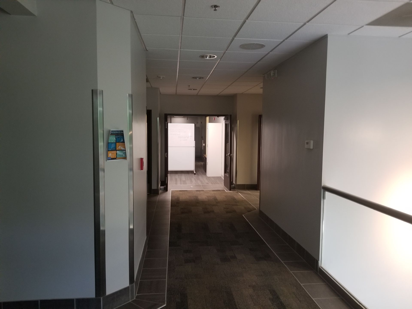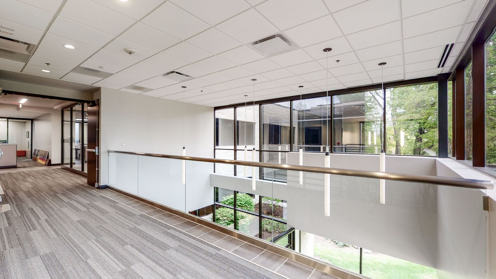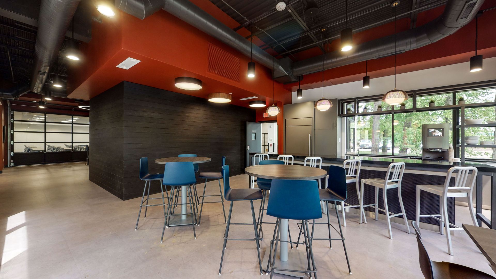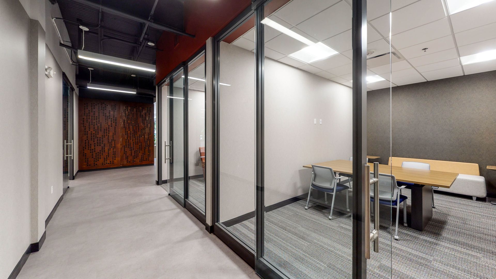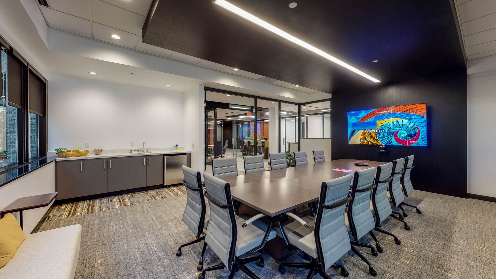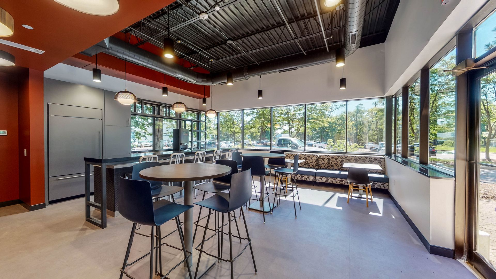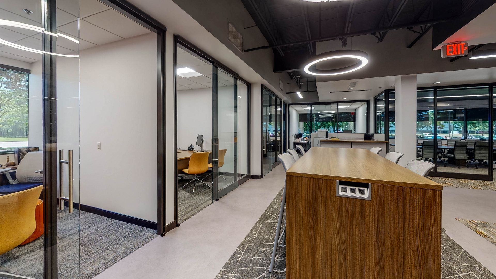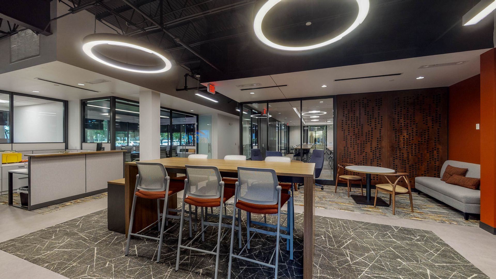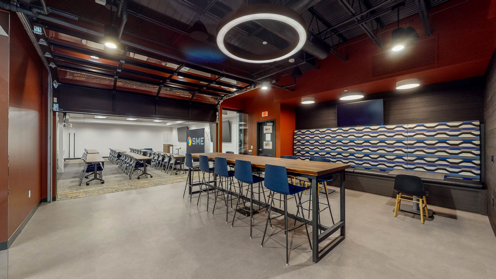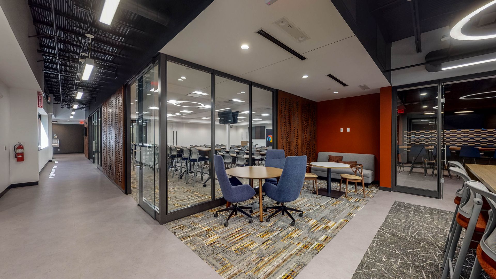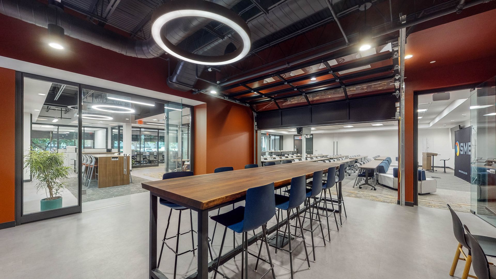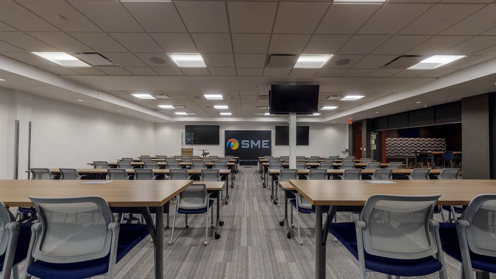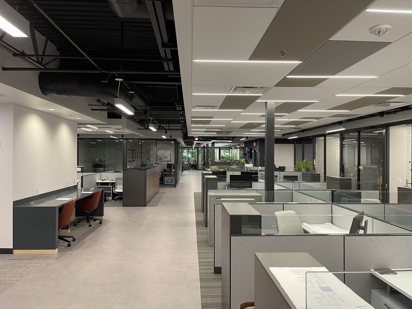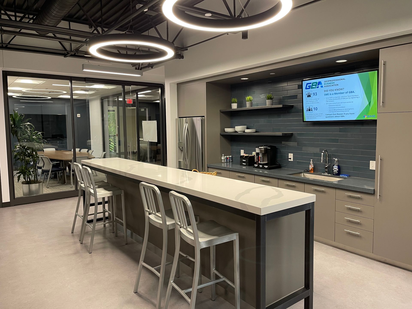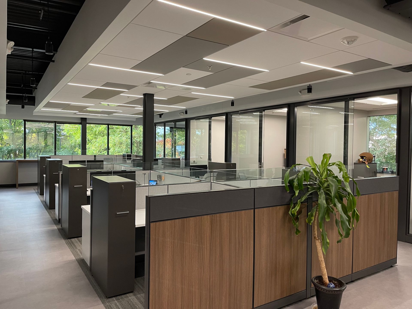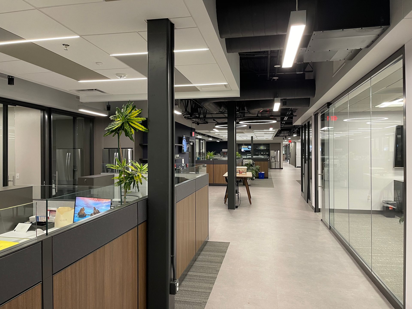SME CORPORATE HEADQUARTERS | COMMERCIAL
LOCATION: Plymouth, MI
TYPE: Interior Renovations
SIZE: 52,000 SQ FT
SERVICES: Architecture, Interior Design, Lighting Design
An exercise in the creation of a new office paradigm, this large-scale office renovation utilized the progressive vision of its leaders to move away from the traditional office layout and into an open office concept. Daylighting that moves deeper into the floor plate was the catalyst for the open office environment, allowing views to the exterior from all areas of the building, heightening employee awareness of the outside and reducing the need for constant artificial lighting. Extensive removal of existing walls throughout the building garnered additional space that was not previously known, opening an otherwise closed off floor plan and creating flows of personal interaction, bringing individuals away from their desks. Materials throughout this 2-story office building were used to identify the varying groups and divisions within the company, with a focus on the durability of some materials and the finesse of others. The flexibility of the layouts allows for future employee growth while minimizing the need for physical space growth.
BEFORE | AFTER
